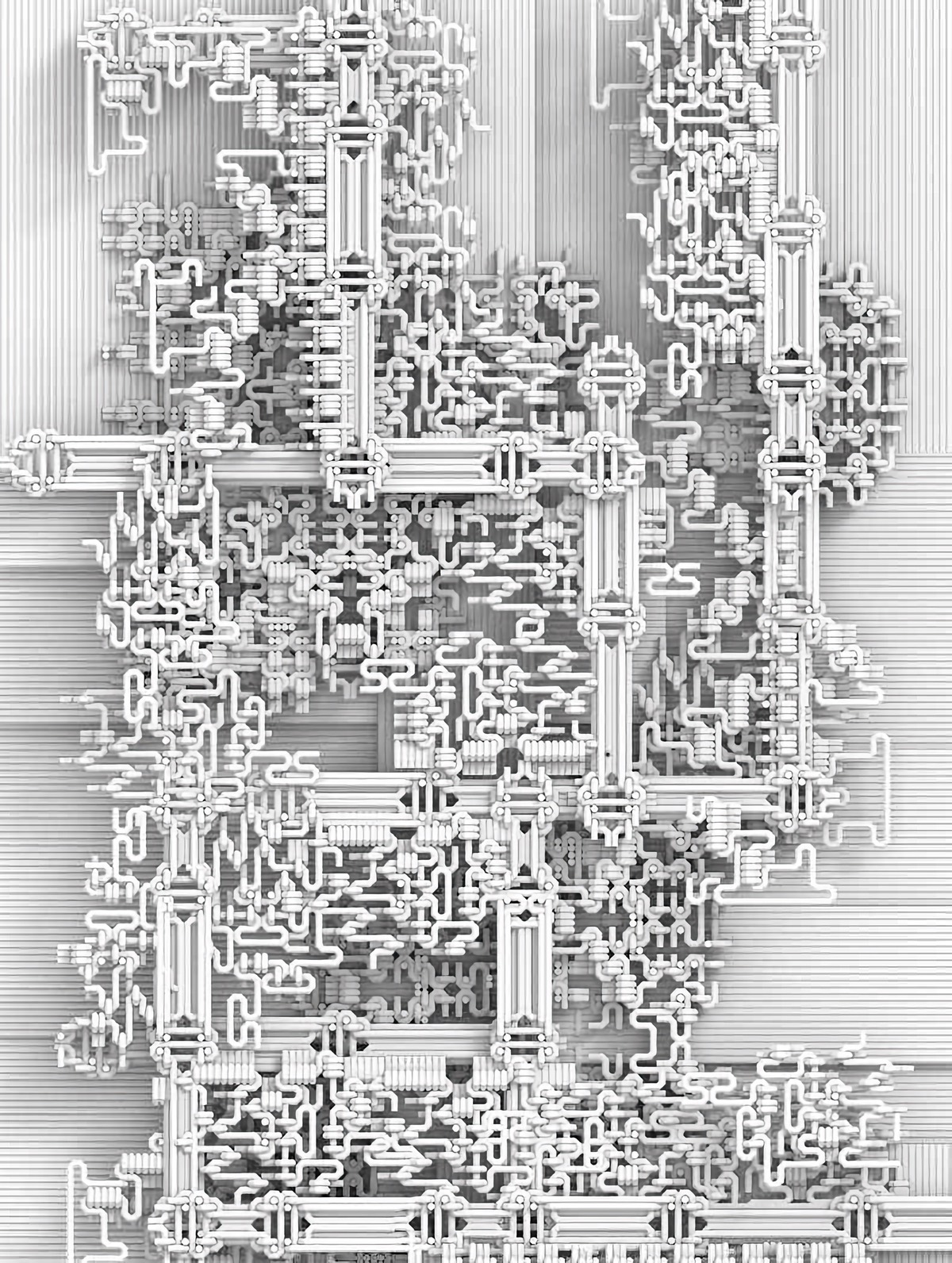Downloads
DOI:
10.31182/cubic.2020.3.025Keywords:
modularity, digital fabrication, making, digital design, part-to-wholeAbstract
What we design and how it is made are intimately connected. The need to make modular components is a consequence of construction methodology and disposition in production and manufacturing. With the prevalence of digital modelling, designers and architects use modularity not only as design strategy but also to explore new aesthetics. This article examines design and architectural projects that prioritise geometrical and dimensional constraints at different scales, to highlight modular systems as essential areas of research. Here, Material Architecture Lab put together a series of speculative designs that investigate modular components and spatial configurations to accompany the written component. This article scans through a selection of discourses around modularity in architecture to contextualise, question and challenge the innovative potential of modular systems. By engaging with modular design of various types and materials, our aim is to articulate the value attached to a bottom-up design research, from digital modelling to fabrication processes.
How to Cite
Published
Issue
Section
License
Copyright (c) 2020 Guan Lee, Daniel Widrig

This work is licensed under a Creative Commons Attribution 4.0 International License.
References
Bechtold, Martin. “On Shells and Blobs: Structural Surfaces in the Digital Age.” In Fabricating Architecture: Selected Readings in Digital Design and Manufacturing, 169. New York, NY: Princeton Architectural Press, 2010.
Cilento, Karen. 2010. “ Frank Lloyd Wright’s Textile Houses.” ArchDaily. Accessed 23 May, 2019. https://www.archdaily.com/77922/frank-lloyd-wrights-textile-houses.
Dennis, James M., and Lu B. Wenneker. 1965. “Ornamentation and the Organic Architecture of Frank Lloyd Wright.” Art Journal 25, no. 1: 2-14. DOI: https://doi.org/10.1080/00043249.1965.10793756
Garofalo, Vincenza. 2010. “A Methodology for Studying Muqarnas: The Extant Examples in Palermo.” Muqarnas Online 27, no. 1: 357-406. doi: http://10.1163/22118993_02701014. DOI: https://doi.org/10.1163/22118993_02701014
Gramazio, Fabio, Matthias Kohler, and Silke Langenberg. 2017. “Mario Carpo in Conversation with Matthias Kohler.” In Fabricate 2014: Negotiating Design & Making, 12-21. London: UCL Press. DOI: https://doi.org/10.2307/j.ctt1tp3c5w.5
Haeckel, Ernst. 2004. Art Forms in Nature. Munich: Prestel Verlag. Hauer, Erwin. 2004. Continua – Architectural Screens and Walls. New York: Princeton Architectural Press.
Kurent, Tine. 1971. “The Roman Modular Way.” Official Architecture and Planning 34, no. 12: 911-14. http://www.jstor.org/stable/43964393.
Lind, Carla. 1994. Frank Lloyd Wright’s Usonian Houses. San Francisco: Promegranate Artbooks.
Lynn, Greg. 2008. “Beautiful Monsters.” Perspecta 40: 176-79. http://www.jstor.org/stable/40482296.
Parisi, Luciana. 2018. “The Intelligence of Computational Design.” In Architectural Materialisms: Nonhuman Creativity, edited by Voyatzaki Maria, 228-50. Edinburgh: Edinburgh University Press. DOI: https://doi.org/10.3366/edinburgh/9781474420570.003.0011
Martin, Bruce. 1956. “The Size of a Modular Component.” Official Architecture and Planning 19, no. 11: 562-64.
Minami, Noritaka, Julian Rose, Ken Yoshida, and Noritaka Minami. 2015. Noritaka Minami 1972. NAKAGIN CAPSULE TOWER. Heidelberg, Neckar: KEHRER Heidelberg.
Sanchez, Jose, and Alisa Andrasek. 2017. “Bloom.” In Fabricate 2014: Negotiating Design & Making, by Gramazio Fabio, Kohler Matthias, and Langenberg Silke, 98-103. London: UCL Press. DOI: https://doi.org/10.2307/j.ctt1tp3c5w.16
Schröpfer, Thomas. 2011. Material Design: Informing Architecture by Materiality. Basel: Birkhäuser GmbH. DOI: https://doi.org/10.1515/9783034611664
Taalman, Laura, and Eugenie Hunsicker. 2002. “Simplicity Is Not Simple: Tessellations and Modular Architecture.” Math Horizons 10, no. 1: 5-9. http://www.jstor.org/stable/2567837. DOI: https://doi.org/10.1080/10724117.2002.11974601

